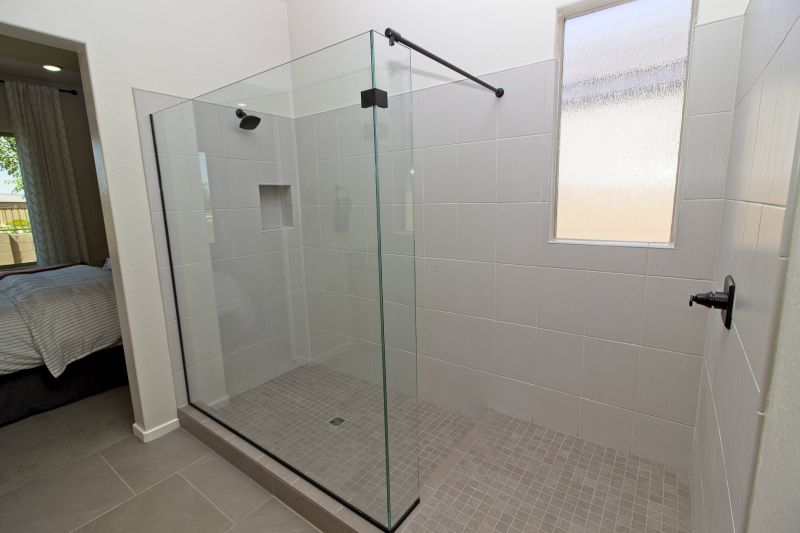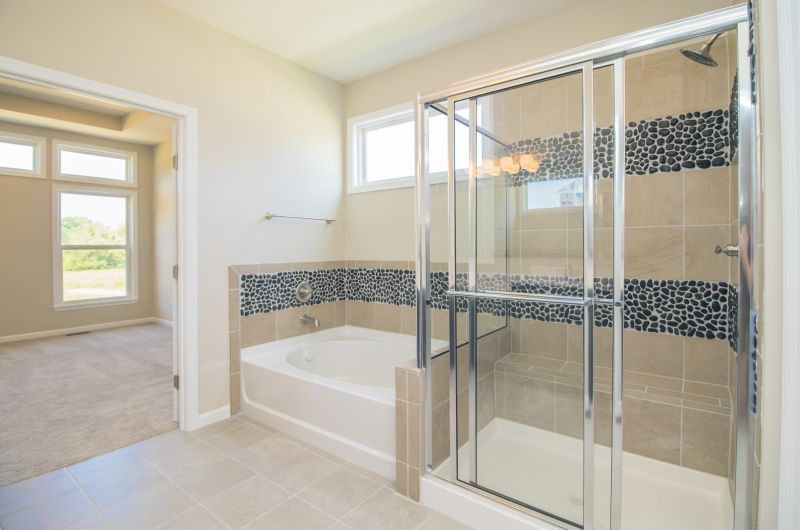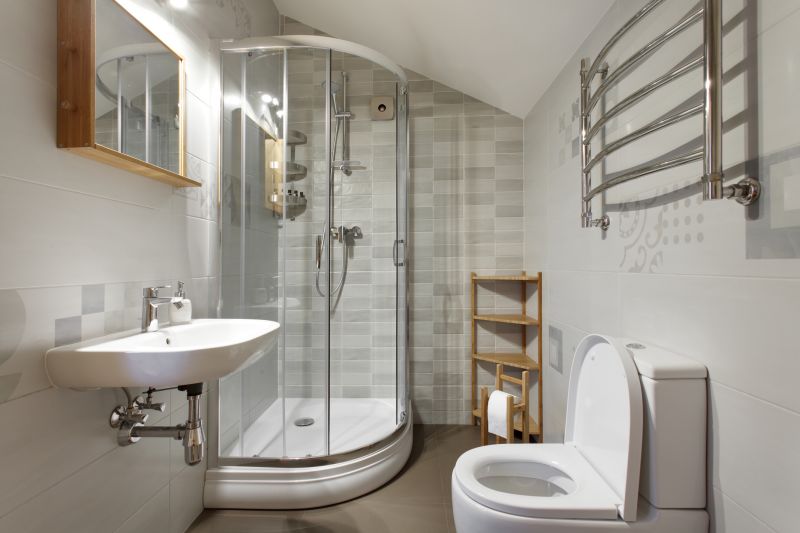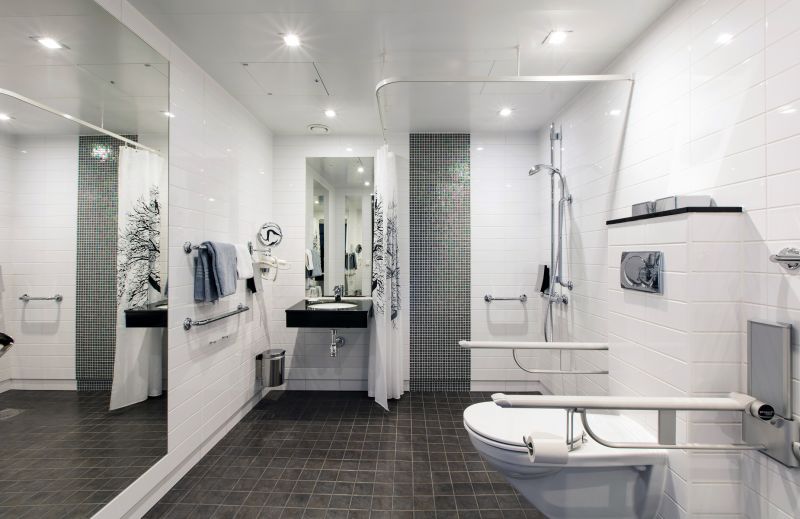Smart Shower Layout Ideas for Small Bathrooms
Designing a small bathroom shower requires careful planning to maximize space while maintaining functionality and aesthetic appeal. Efficient layouts can make a significant difference in how a small bathroom feels and operates. Various configurations are available, each suited to different spatial constraints and user preferences. Understanding the advantages and limitations of each layout can lead to better decision-making and a more satisfying bathroom environment.
Corner showers utilize typically unused space in the bathroom, making them ideal for small areas. They often feature a quadrant or neo-angle design, which can open up additional space in the rest of the bathroom while providing a spacious showering area.
Walk-in showers eliminate the need for doors or curtains, creating a seamless look that visually expands the bathroom. They can be customized with glass panels and minimal framing to optimize space and accessibility.

A compact shower with a glass enclosure fits neatly into a corner, making efficient use of space without sacrificing style.

Sliding glass doors save space compared to swinging doors, ideal for narrow bathrooms.

Built-in niches or corner shelves provide storage without cluttering the limited space.

Wall-mounted fixtures help keep the floor area clear, enhancing the sense of openness.
In small bathroom designs, the choice of shower layout directly impacts usability and visual perception. Corner showers are popular because they occupy minimal space and can be customized with various glass and tile options to create a modern look. Walk-in showers, on the other hand, provide a sleek, open feel that can make the bathroom appear larger. The use of clear glass panels and minimal framing enhances this effect, allowing light to flow freely and reducing visual barriers.
Maximizing storage within small shower areas involves innovative solutions such as built-in niches, corner shelves, or recessed shelving. These options eliminate the need for bulky caddies or racks, maintaining a clean and uncluttered appearance. Additionally, selecting space-efficient fixtures like wall-mounted showerheads and controls can free up valuable space, making the shower area more accessible and comfortable.
Lighting plays a vital role in small bathroom shower layouts. Proper illumination can enhance the perception of space, making the area feel larger and more inviting. Incorporating LED lights into the ceiling or along the shower niche can provide ample lighting without occupying additional space. Reflective surfaces, such as large mirrors and glossy tiles, further amplify natural and artificial light, contributing to a brighter, more open environment.
Effective layout planning involves balancing aesthetics with functionality. For instance, incorporating a bench or seating area in a walk-in shower can enhance comfort without sacrificing space. Similarly, choosing frameless glass enclosures can reduce visual clutter and make the bathroom appear larger. Each element should be carefully considered to optimize the limited space while providing a comfortable and stylish showering experience.




